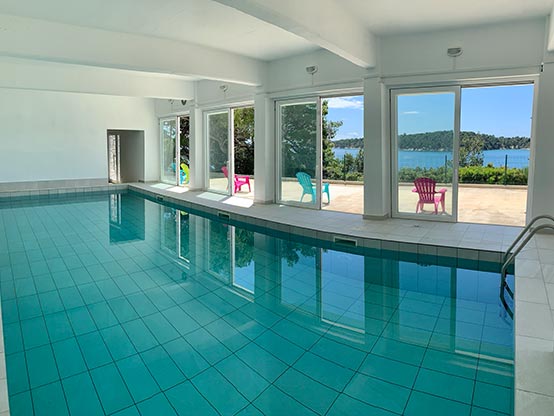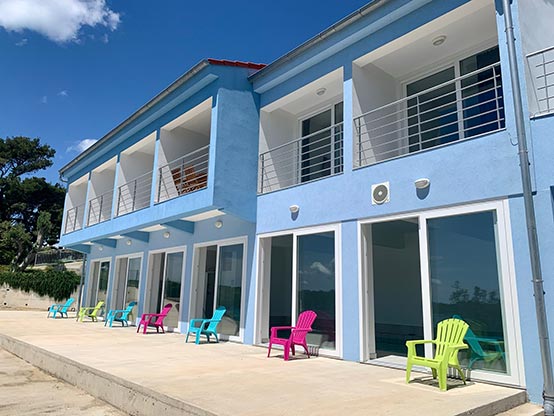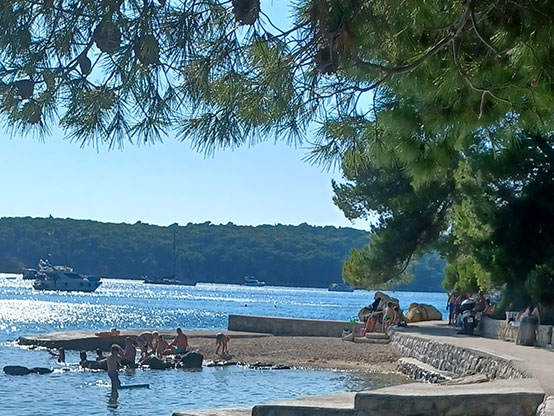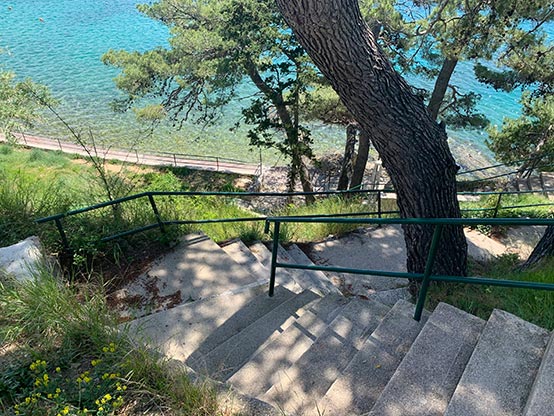
Kaldana Apartments
Renovated and tastefully decorated, all apartments have a sea view balcony. After a day on the beach - which you have direct access to from our premises – you may come back and relax in your comfortably air-conditioned apartments. If you prefer to stay in but would still fancy a swim – you have access to our indoor pool which overlooks the bay.
We have paid great attention to the decoration of the rooms - equipped with comfortable beds, satellite TV, fully supplied modern bathrooms, kitchen and designer furniture – and all with sea-view balconies.
Thanks to this, guests can enjoy a beautiful view of the boats, the sunsets, the beauty of the surrounding nature and the centuries-old bell towers of the old town.
The complex includes four buildings altogether comprising of 26 apartments. Each apartment has it's own outdoor entrance, a great advantage in times of Covid. There are four different types of apartments available to choose from.
General information
Distance from the sea: 50 m
Grill
View: sea, green area and garden
Tesla car charging station
Free WiFi
Parking space
Nearest beach: 50 m
Type of beach: rocky, pebbles
Free of charge - two Stand up Paddle Boards
Standard Studio
Room capacity: 2 + 1 (at request)
Double bed: 1
Additional bed: 1
Bathrooms: 1
Balcony
More details and pictures
Superior Studio
Room capacity: 2 + 2 (at request)
Double bed: 1
Additional beds: 2
Bathrooms: 1
Balcony
More details and pictures
One-Bedroom Apartment
Room capacity: 4
Double beds: 2
Bathrooms: 1
Balcony
More details and pictures
Double Room Apartments
Room capacity: 6
Double beds: 2
Additional beds: 2
Bathrooms: 2
Balcony
More details and pictures
Equipment and devices
Air conditioning - Inverter
Floor heating - Bathroom / Kitchen
Television
Baby crib (on request)
Bed linen and towels
Kitchen and living room
Dishes and cutlery
Microwave oven
Electric cooker
Refrigerator
Other informations
Indoor swimming pool
Paddleboarding
Gym
Table tennis
Use of bicycles
Check-in: 14:00
Check-out: 10:00
View floor plan - pdf




